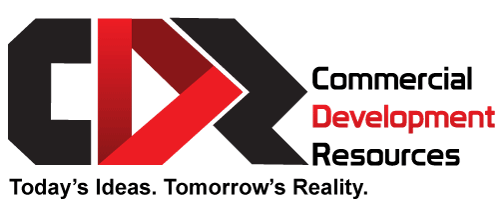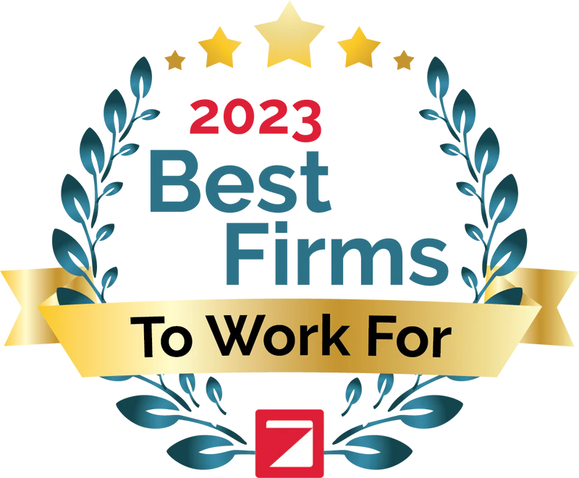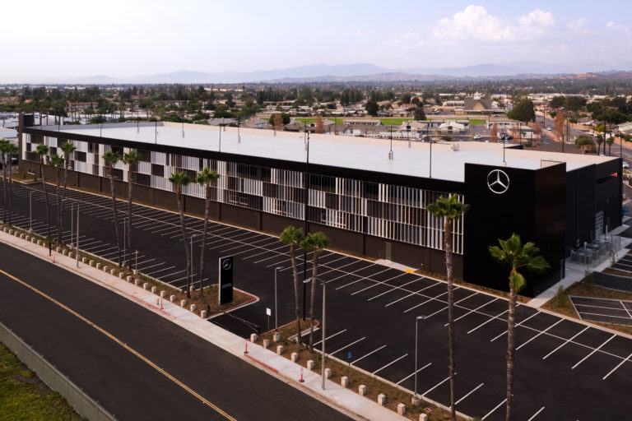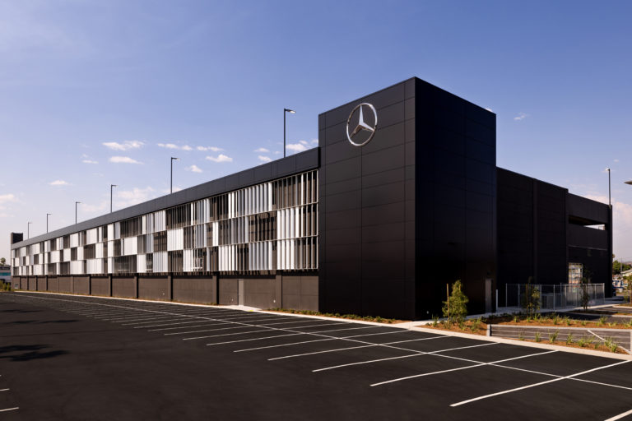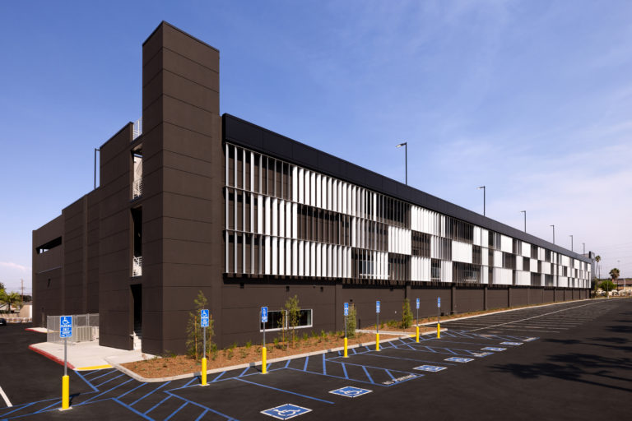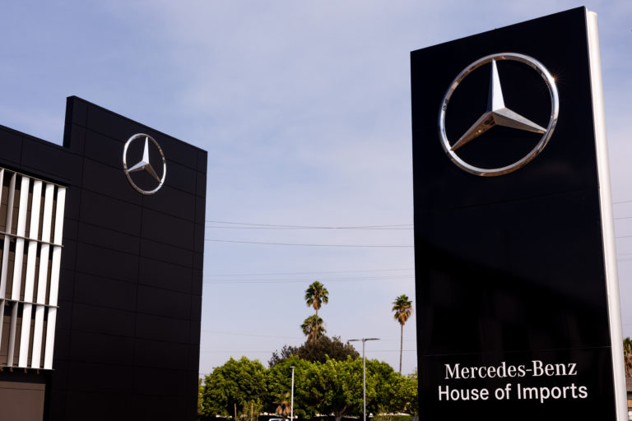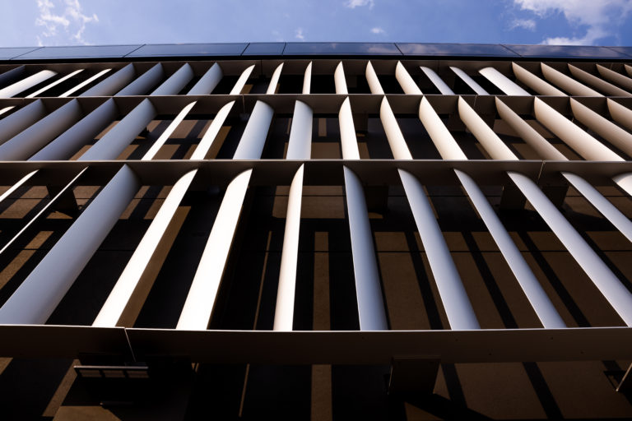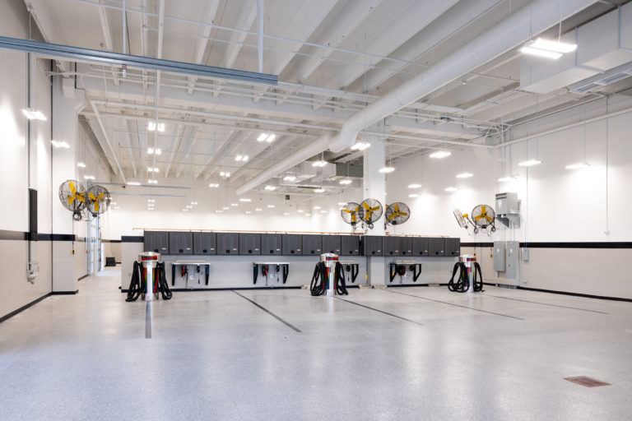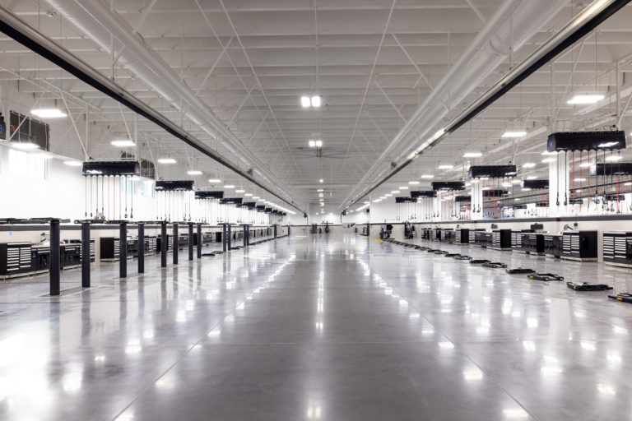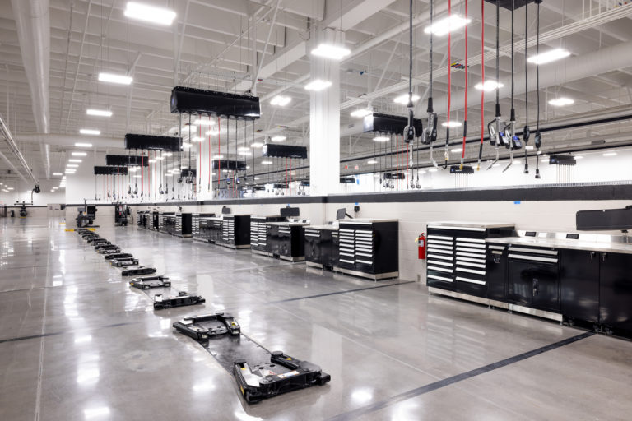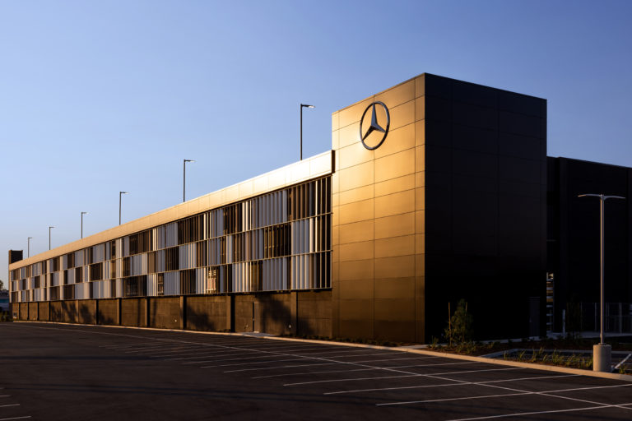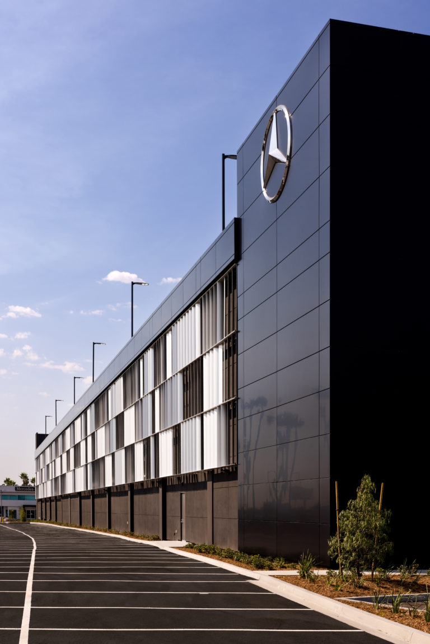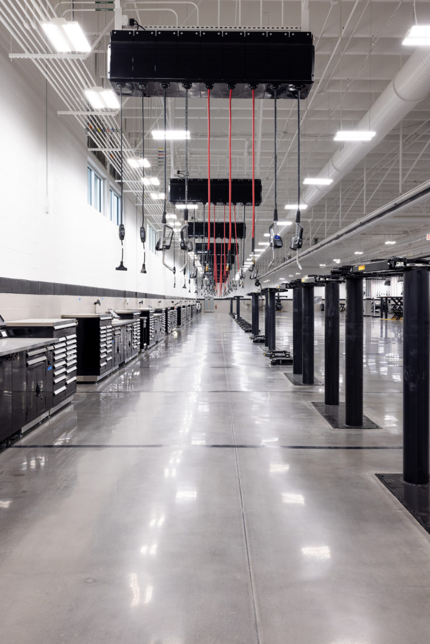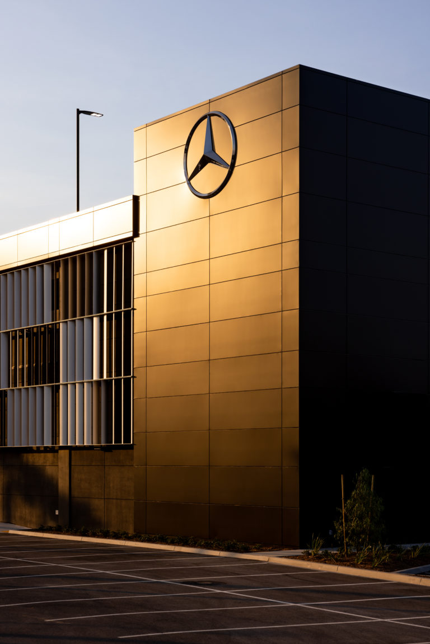Commercial Development Resources was a part of the team that completed one of North America’s largest automotive service centers and parking structures, the House of Imports Mercedes-Benz located in Buena Park, CA.
AutoNation is the largest and most recognized automotive retailer in the United States. The company prides itself on bold leadership, innovation, and comprehensive brand extensions.
The House of Imports in Buena Park in Orange County is a three-story luxury auto dealership for all things Mercedes-Benz featuring two levels of parking and another for service, which required a 7-acre update of the whole site to meet fire code, grading, stormwater, and utility requirements. Designed by SPARC+ Architecture Studios this new ground-up automotive service facility is approximately 242,000 SF and consists of a service center, car wash, detail bays, and elevated parking decks. The original site was constructed 50 years ago, and despite several development projects since then, there were issues that had never been addressed that came to light during the planning for this project.
Challenges:
There were issues with drainage, existing utilities, and the challenge to tie into the adjacent site’s drive aisle and operations, but the site is finally complete after years of planning, design, and a great development team. The team of consultants worked together through every challenge, all while continuously meeting a rigorous Mercedes-Benz timeline with milestone dates that triggered financial incentives from the parent company.
“Mercedes Benz House of Imports was a very complex project and a part of a master plan involving all AutoNation’s dealerships and remote properties in Buena Park. It was a big piece of a larger puzzle. To add further complication this project was permitted and entitled during the pandemic with construction commencing after lockdown restrictions started to ease. Everyone in the industry knows the post-pandemic hurdles faced such as labor and material shortages, and rapidly escalating costs,” explained AutoNation’s Director of Construction and Development, Cliff Powell.
Cliff went on to say, “To help traverse these compounded complexities, a top-tier team was needed for permitting and entitlements, site development, utilities, and construction. I needed a team that could act fast, think divergently, and navigate the difficult and sometimes abstruse processes of the various municipalities involved. Along with Sparc+, RSI, Lusardi Construction, Air and Lube Systems, and others, CDR played an integral role that included Civil Engineering, utility planning, and coordination which made the project a success!”
Solutions:
As a longtime partner and trusted advisor to AutoNation, it was an obvious choice for CDR to once again collaborate with AutoNation to complete this exciting project.
“CDR takes a proactive and practical approach to projects. They have the foresight to see what potential issues we may face and present all the possibilities for a solution,” said Cliff Powell, Director of Construction and Development at AutoNation. “CDR doesn’t ‘over-engineer;’ they get creative and make projects work within code requirements, safety, and our needs.”
Tight Timeline Requirements
CDR & RSI Group worked diligently to put together a strategy and implement it with the city to get demolition started in time to meet the stringent Mercedes-Benz incentive timelines while also meeting city requirements. With excellent coordination and planning, they were able to obtain the demolition permit and plan approval, ultimately enabling the initiation of construction mobilization while simultaneously securing the grading permit. The level of communication between the contractors and timely response to comments resulted in solid plans that required minimal field changes or change order costs, saving time and money for the client.
Tying Into the Adjacent Site
With a Mercedes-Benz showroom and existing service center in operation on the adjacent property, the proposed service center needed to work with the existing shared driveway and drive aisle so that customers and staff could go back and forth without having to exit to the street to drive between buildings. Keeping ADA access and site functionality at the top of mind, CDR kept slopes less than 4% in the parking lot. To keep the doors accessible as well as maintain access to the drive aisle and fire hydrant, CDR suggested stepping the building slab around four feet on the west side of the building.
To accommodate the low grade at the back of the site, CDR planned a vehicle ramp for the back of the house area to get cars from the northeast part of the building down to the northwest area of the site. The engineers were able to tie into the existing grade to make the drainage work without having to add additional costly adjustments to the site. Limiting the extent of the required demolition and grading resulted in fewer materials and construction work, and obvious cost savings for the customer.
Stormwater Management
The seasonal high groundwater tables were very high for the site and had poor infiltration rates, leaving limited options for stormwater management. As stormwater experts, CDR recommended a Layfield StormTank® Single Stack Modular Stormwater Management system because its shallow depth allows for the required 10-foot clearance above the seasonal high water table to infiltrate. To work with the subpar infiltration rate, CDR used a long, large-square-footage footprint to spread the infiltration out and make the system function properly with the real estate that they had available – a long skinny parking lot. The system was approximately three feet from top to bottom but was spread over an 8,400-square-foot area. By utilizing an underground design, the system is able to capture 16,000+ cubic feet of stormwater runoff below grade allowing it to infiltrate on-site while leaving the valuable surface area open for parking and display stalls. Pre-treatment was provided by AquaShield using their AquaSwirl product for hydrodynamic separation. This product is made of fiberglass rather than concrete which significantly reduces gross weight which saves on shipping costs and eliminates the cost of cranes to install.
Existing Utilities & Easements
There were five or six different existing utility services on the site that needed to be removed or protected in place before the demolition could begin. With time of the essence, CDR’s Dry Utility Consultants identified the location for each of the services early in the process. This proactive approach allowed Southern California Edison (the electric company) to have a design prepared and be ready to do the disconnects and removals within a timely manner to meet the planned demolition schedule and subsequently meet the milestone incentive timeline.
CDR worked with the utility companies to get the new services set up on-site ensuring there were no conflicts with existing services, as well as planned the relocation of street lights on the two streets. In order for construction to move forward, any utility easements had to be quitclaimed; CDR coordinated with the appropriate parties to settle those arrangements.
Results
- CDR worked to get the demo permit and plan approval to initiate construction mobilization while simultaneously pushing the grading permitting through in order to meet financial incentive milestone dates from the parent company.
- CDR prevented costly delays by identifying potential conflicts with existing utilities very early in the process ensuring that the project design team could plan accordingly, then coordinate with the utility companies to resolve the issues.
- CDR identified and recommended a cost-effective solution for underground stormwater storage and infiltration for over four acres of impervious surface in Orange County, CA that meets the North Orange County Technical Guidance Document.
- CDR suggested stepping the building slab four feet to tie into the grade of the existing site while continuing to maintain the drainage. Limiting the extent of required demolition, grading and materials resulted in obvious cost savings for the client.
Conclusion
CDR’s proactive and practical approach once again proved valuable and resulted in another successful project. Their efforts in coordination with all of the relevant consultants minimized field changes and change order costs, and their creativity and willingness to think outside the box provided AutoNation with solutions that fit their needs, saving time, money, and resources.
“Working with Aaron and his team has been an easy process for us on this project,” said Brandon Hanna, RLA, construction administration manager at Mission Landscape Architecture. “Open communication from both sides allows us to work through any issues during design and construction. Over the years we’ve established a collaborative relationship where they trust us to do our design in the best interest of the project and know that they will do the same.”
If you are interested in how CDR can help you plan your next land development project, reach out for more information.
Photos courtesy of AutoNation.
